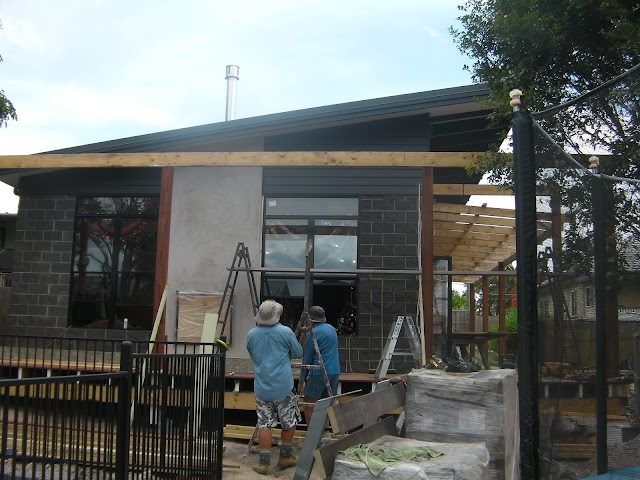It's that time of year when everything and everyone is starting to slow down, including my blog postings. Everyone is tired and ready for the break and the horrible humidity we've been having lately has not helped the energy levels. This week we turned on the new air conditioner for the first time, but I felt very guilty being inside and watching my builders sweating it out building the new decks in the heat.
We've now been living in the new section for approx 3 weeks. It feels great and there are so many things I love. For the first time in 7 yrs I have an internal office, which is really practical with little ones constantly wanting mum. As I mostly go out to see my clients having an internal office is not a problem and if clients do come here, seeing my interior is all part of the experience of engaging an interior designer anyway.
Today is my last day for my builders before they finish for a 2 week break over Xmas. Before they leave today they are hanging a couple of large paintings including this one near my dining table.
I picked up the new rugs this week for under the lounge and dining table. I love the red tones. It's much more vivid than this picture. I've always loved these traditional print rugs as they can be used with wonderful effect in more modern interiors.
The internal stair treads went in this week also. They are laminated merbau boards which my cabinet makers Queensport put thru their 2 pak for me.
Here's the side deck. When the builders start back in January they'll put the roofing on. In the mean time over the break, I'm going to try to get the framing painted. I have a long "to do" list, perhaps more of a wish list.
Doug and Darren are just starting the framing for the next deck roof on the southern end. Each roof has a different look.
And this afternoon before they leave the kids and I have some Christmas pressies for them, including their favourite drops.
Over the next 2 weeks I'll be nesting and organising things in the house as well as doing my above mentioned projects. Currently there is a skip bin outside waiting to be filled and tidy up the yard for the Christmas visitors.








.JPG)



.JPG)
.JPG)
.JPG)

.JPG)




.JPG)

.JPG)

.JPG)
.JPG)
.JPG)







.JPG)
.JPG)
.JPG)

.JPG)
.JPG)
.JPG)
.JPG)

.JPG)
.JPG)

.JPG)
.JPG)
.JPG)